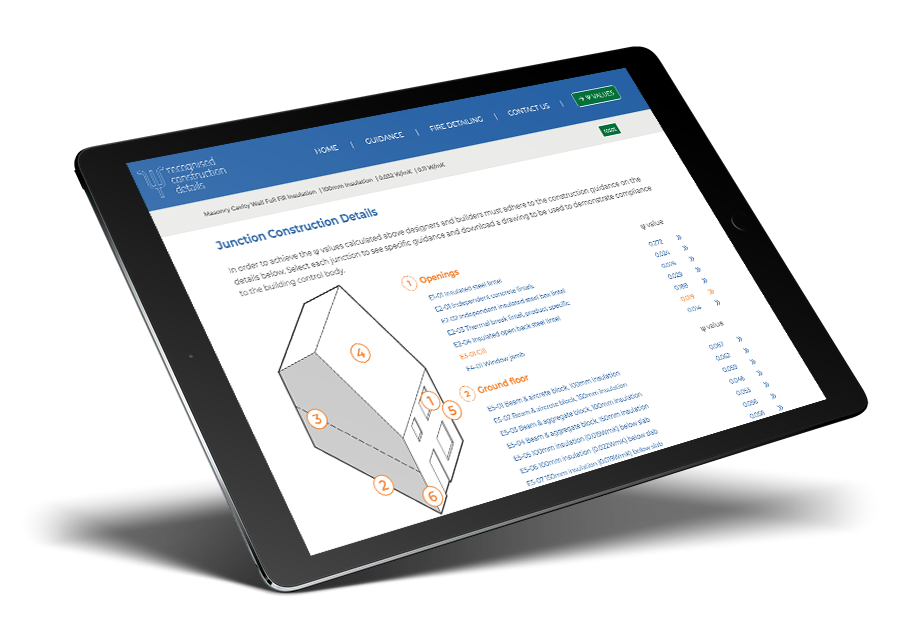Recognised Construction Details ™
Recognised Construction Details ™ (RCD) provides energy assessors, builders, architects and other designers with a suite of independently assessed thermal junction details that have been certified for use in demonstrating compliance with Part L of the Building Regulations.







